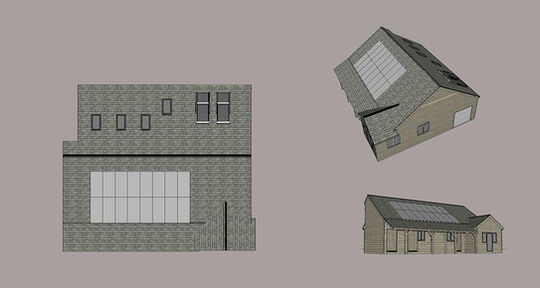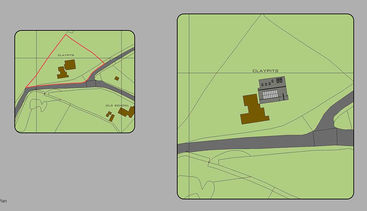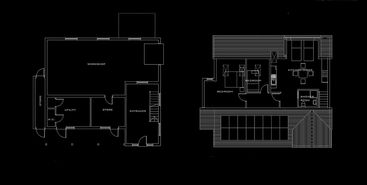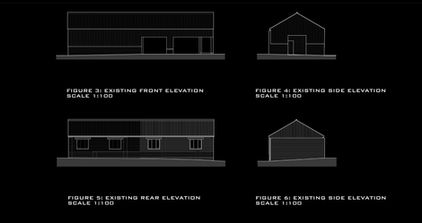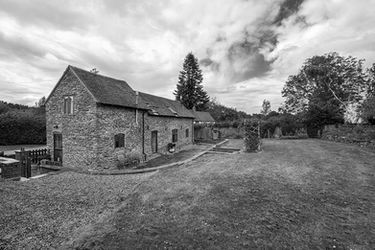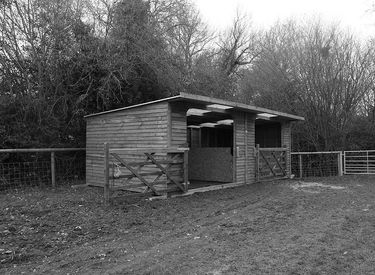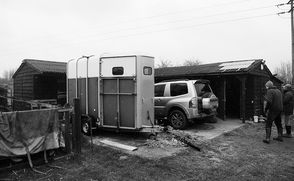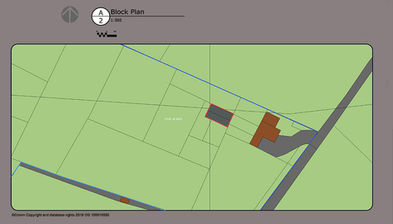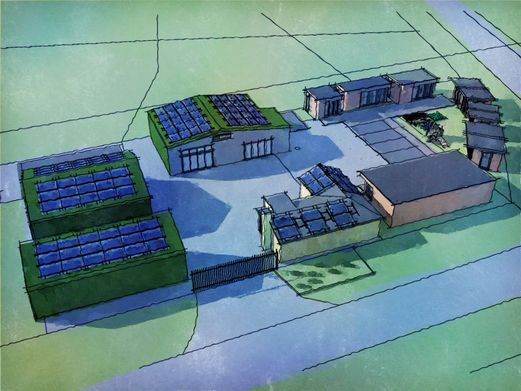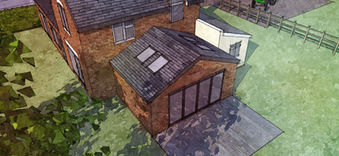
Planning Consultancy:
Rural Planning
EN-PLAN provides specialist planning advice for rural land and property. Being based in Shropshire and Norfolk we have a strong respect and understanding for our rural clients and always seek to ensure we can add value to their property, business or land. In particular, we are experts in the development of the following rural planning fields:
-
Rural Housing and Exception Sites for Affordable Dwellings
-
Agricultural Dwellings
-
Removal of Agricultural Occupancy Conditions
-
Farm Diversification
-
Rural Leisure and Tourism Facilities
-
Rural Workspace
-
Renewable Energy Projects
-
New Farm Buildings
-
Barn Conversions
-
Rural Estates and Land Promotion
-
Equine Development
What are the challenges facing the rural economy?
The rural economy in England and Wales faces several challenges, which can vary depending on the specific region and industry. Here are some common challenges:
-
Decline in Traditional Industries: Many rural areas in England and Wales have traditionally relied on industries such as agriculture, forestry, and mining. However, these industries have faced decline and consolidation, leading to job losses and economic challenges in some areas. Changes in global markets, technological advancements, and shifting consumer preferences have contributed to this decline.
-
Limited Employment Opportunities: Rural areas often struggle to provide diverse employment opportunities for their residents. This can lead to outmigration of young people seeking better job prospects in urban areas. The lack of employment options can also result in a decline in population and a decrease in the availability of local services.
-
Infrastructure and Connectivity: Rural areas often face issues related to infrastructure and connectivity. Limited access to transportation networks, inadequate broadband and mobile connectivity, and a lack of essential services can hamper economic growth. Insufficient infrastructure can also make it challenging for businesses to operate efficiently and attract investment.
-
Education and Skills Gap: Rural areas may face challenges in providing quality education and training opportunities. This can result in a skills gap, making it difficult for local businesses to find skilled workers. The lack of educational institutions, training centers, and limited access to vocational training programs can hinder economic development.
-
Depopulation and Aging Population: Many rural areas in England and Wales experience depopulation, with young people leaving for urban areas. This, combined with an aging population, poses challenges for sustaining local economies. The decreasing workforce and a lack of young entrepreneurs can impact business vitality and limit economic growth potential.
-
Access to Finance and Business Support: Rural businesses may face difficulties in accessing finance and receiving adequate business support. Banks and financial institutions may be less inclined to invest in rural ventures due to perceived higher risks or limited growth opportunities. Additionally, the availability of business support services, such as mentoring, networking, and training, can be limited in rural areas.
-
Agricultural Challenges: Agriculture remains an important sector in the rural economy, and it faces its own set of challenges. Factors such as changing agricultural policies, market volatility, price fluctuations, and environmental regulations can impact the viability and profitability of farming operations. Climate change and extreme weather events also pose risks to agricultural productivity and resilience.
-
Brexit and Trade Uncertainty: The departure of the United Kingdom from the European Union (Brexit) has introduced uncertainties for the rural economy, particularly in areas heavily dependent on EU agricultural subsidies and access to EU markets. Changes in trade agreements, tariffs, and regulatory frameworks can impact rural businesses that rely on exports or imports.
Efforts are being made by governments, local authorities, and various organizations to address these challenges and support the rural economy. Initiatives include investments in infrastructure, promoting entrepreneurship, supporting diversification of industries, improving access to education and skills training, and providing financial and business support to rural enterprises.
How planning can assist the rural economy
Planning policies can play a crucial role in supporting and promoting the rural economy in England and Wales. Here are some ways in which planning policies can help:
-
Encouraging Diversification: Planning policies can support the diversification of the rural economy by allowing for a broader range of land uses and economic activities. This can include promoting tourism, renewable energy projects, small-scale manufacturing, artisanal crafts, and other non-agricultural businesses. By allowing flexibility in land use designations, planning policies can create opportunities for rural communities to explore alternative sources of income and job creation.
-
Supporting Rural Housing: Adequate housing is essential for attracting and retaining a skilled workforce in rural areas. Planning policies can facilitate the development of affordable housing schemes, including affordable housing quotas for new residential developments. Policies that promote the conversion of existing buildings, such as barns or disused agricultural structures, into residential properties can help address the shortage of housing options in rural areas.
-
Protecting Agricultural Land and Farming: Agriculture is a critical sector in the rural economy. Planning policies can prioritize the protection of agricultural land by designating it as "green belts" or areas of high agricultural value. This helps prevent urban sprawl and the loss of valuable farmland to non-agricultural development. Planning policies can also support farm diversification by permitting ancillary activities such as farm shops, agritourism, or farm-based processing facilities.
-
Facilitating Rural Business Development: Planning policies can streamline the process for establishing and expanding rural businesses. This can involve simplifying planning procedures, reducing bureaucratic hurdles, and providing guidance and support for rural entrepreneurs. Policies that promote the provision of small business units, shared workspaces, or industrial estates in rural areas can help create a supportive environment for rural enterprises.
-
Enhancing Infrastructure and Connectivity: Planning policies can prioritize the improvement of rural infrastructure and connectivity. This includes investing in road networks, public transport, broadband, and mobile connectivity to bridge the rural-urban digital divide. Adequate infrastructure can attract businesses, encourage investment, and enable rural communities to access educational, healthcare, and commercial services more easily.
-
Sustainable Development and Conservation: Planning policies can incorporate principles of sustainable development and environmental conservation. This involves promoting renewable energy schemes, encouraging energy efficiency measures, and integrating green infrastructure into development plans. Policies that protect natural landscapes, wildlife habitats, and the historic built environment contribute to the cultural and environmental value of rural areas, attracting visitors and supporting sustainable tourism.
-
Engaging Local Communities: Effective planning policies involve meaningful engagement with local communities. Policies should encourage public participation in decision-making processes, ensuring that the views and aspirations of local residents and businesses are considered. This can help create a sense of ownership, empowerment, and a shared vision for the future of rural areas.
It's important to note that planning policies need to strike a balance between supporting economic development and preserving the unique character, heritage, and environmental assets of rural areas. Flexibility, adaptability, and an understanding of local context are essential to ensure that planning policies effectively contribute to the sustainable growth and prosperity of the rural economy.
How En-Plan can assist you
With significant professional experience in both the public and private sectors we provide honest and reliable, professional planning work to a variety of clients ranging from home and land owners to country estates and larger organisations and can help bring vitality and viability back into the rural economy.
EN-PLAN undertake a range of services on behalf of clients including planning applications, appeals, site appraisals, Local Plan representations and applications for lawful development certificates. We also provide advice on permitted development rights and Neighbourhood Plans.
Case Study: Claypits 27 Vernolds Common Craven Arms Shropshire SY7 9LP.
Planning permission was sought for the conversion of the first floor of an existing workshop building and an extension to provide holiday let accommodation. This building was initially altered as part of a scheme approved in 2011, (application 11/03346/FUL refers). Under the current scheme, the ground floor of the outbuilding would remain in use as a workshop, utility room and store, although the garage area
would now provide a new entrance and stairwell to the upper floor. This application follows former application 22/03305/FUL, which was refused in October 2022 due to the lack of supporting ecological information and in terms of the scale and design. En-Plan were employed post refusal to lend our design knowledge to overcome the reasons for refusal.
The building proposed for development is a timber clad, detached outbuilding with a pitched tile roof, sited directly to the north east of the dwelling, (27 Vernolds Common; a two storey, red brick house), within the domestic curtilage. The property is located to the north of the rural, classified road which leads between Norton and the junction with the road heading between Burley and Walton. The dwelling and its grounds are positioned adjacent the private approach route to a neighbouring dwelling, with this access also serving a bridleway. Meanwhile, a public footpath skirts the north eastern boundary of the property and agricultural land surrounds the site in picturesque south Shropshire.
Shropshire County Council Planning Department support sustainable, rural tourism developments that respect the character of the countryside. The Council’s Core Strategy Policy CS16 requires new visitor accommodation, in more rural areas, to be of an appropriate scale and character for its surroundings and to be generally close to or within settlements, with favour given to the reuse of existing buildings, in accordance with Core Strategy Policy CS5. Meanwhile, Policy MD11 of the Site Allocations and Management of Development (SAMDev) Plan seeks to resist new holiday accommodation in countryside locations which would neither reuse appropriate existing buildings or meet the statutory definition of a caravan; the purpose being to avoid sporadic new-build housing.
In the case, the outbuilding would partly change in use to provide new holiday accommodation and the site is located on the north western edge of Vernolds Common, which comprises a loose ribbon of built development along the Vernolds Common road. The existing siting and proposed use would be compatible with policy, subject to a condition tying the accommodation to the main dwelling and restricting occupancy of the first floor to holidaymakers or to ancillary use. This would define any consent and help avoid the introduction of a new residential unit in this countryside location. The principle of development is therefore satisfied. Since the scheme now only proposes modest alterations, the overall appearance of the existing building would be maintained and there would be no detrimental visual impact on the rural surroundings.
There would also be no residential amenity impacts associated with the development, given the distance from the nearest neighbouring dwellings. The Planning Department offerd full support for the proposla in this respect.
The interests of the Shropshire Fire and Rescue Service are ultimately subject to other legislation which the planning system need not duplicate. Their advice is, however provided by way of an informative comment, alerting the applicant / developer to online fire safety guidance and to the potential need for additional planning consent.
Given that the Council's Highways team raised no objection to the previous, refused application and they offer no outright objection to the existing parking, turning, access and sight line arrangements, these are considered satisfactory. Whilst the existing front hedgerow could be partly removed to increase visibility, this has to be balanced against the character and appearance of the site, where removal of the hedgerow would be detrimental to the rural setting. Although this stretch of road is not restricted by a lower speed limit, it is nonetheless a relatively straight section of road and the nearby bends would go some way in providing traffic calming measures. Also, whilst the proposed parking and turning provision, as
shown on the amended block plan, would not be directly linked to the existing property, (by way of the red line), a separate condition ensures the parking and turning areas would be retained, for perpetuity, with the proposed use of building.
The development poses no risk of flooding, either at the site or to other properties and the Council's Drainage team have no objection to the proposed drainage arrangements. An informative comment advises on the incorporation of sustainable drainage systems to manage surface water.
Although no signs of bats or birds were found in the building and there would be no impact on great crested newts, biodiversity net gains are required in accordance with the National Planning Policy Framework, SAMDev Policy MD12 and Core Strategy Policy CS17. The installation of a bat box/integrated bat brick and bird boxes would# enhance the site for wildlife, by providing additional roosting and nesting habitat. In terms of a condition to control external lighting, since the building is already in existence; the site would already permit the use of external lighting and no roosting bats were found, in this regard an informative comment is provided instead.
The principle of development is satisfied. There would be no visual impacts on the wider landscape and no undue issues in terms of the design. There are also no overriding or insurmountable concerns in terms of residential amenity, highway safety, drainage, ecology or other matters and so the application is recommended for approval, subject to conditions. Another successful plannig project has received planning approval thanks to En-Plan.
Case Study: Shawbroom Farm Soudley Market Drayton Shropshire TF9 2NS
Conversion of agricultural building to home office and gym
En-Plan submitted a planning application for planning approval for the conversion of an agricultural building to a home office and gym. Officers note that the main dwelling house, which has been substantially enlarged benefits from a home office room also. The storage outbuilding itself is a single storey, consisting of solid brick walls, with a pitched roof covered with fibre cement sheets over, roof repairs have been carried out recently.
The agricultural building is not that of a traditional brick built structure, following consultation with the Historic Environment Officer is have been confirm the structures is not of any historic importance or holds any landscape value to warrant its retention from the Historic perspective.
The proposed works will see the conversion of an existing agricultural storage shed, into a domestic home office and gym area . Internally a dividing wall is to be installed separating the gym area from the office. The building will remain of the same footprint and dimensions. Existing openings are to be retained and altered, with new openings also proposed. A total of four new windows openings are proposed to the side and front elevations with five roof lights to be installed above.
The proposed works will take place over existing hardstanding outside of the sites domestic amenity areas, and will not result in the loss of the sites driveway or garden areas. The proposed development will utilise an existing outbuilding on site to provide additional facilities to support the main dwelling house, taking into account the sites rural location, officers are satisfied that the outbuilding can be utilised
without resulting in any visual harm to the neighbouring land uses. Whilst the building does not warrant retention / conversion from a Historic Environment perspective, officers do not oppose its reuse in associate to the existing dwelling house only. Therefore conditions will be applied to ensure
proper control of the development and to avoid any future undesirable fragmentation of the curtilage.
The siting, scale and design of the conversion works were considered to be acceptable in that they will provide additional facilities for the occupants of the main dwelling, through the retention of an existing outbuilding. whilst respecting the character of the site and its surroundings. A sufficient level of outside amenity remain to support the dwelling house, therefore is compliant with policies CS06 of
the Shropshire Core Strategy and MD02 of the SAMDev Plan. Shropshire County Council subsequently granted full planning approval.
The proposed works will take the place of a flimsy timber constrcted stabels and give ainsulated accommodation for Alpacas in the Shropshire Countrtyside to enable Alpaca trekking. The British Alpaca Society has produced a trekking code of practice that highlights what responsible members who offer trekking should be doing to ensure the welfare of their alpacas and the safety of their clients. The BAS are pleased to present a Trekking Code of Practice along with the British Llama Society, which members with trekking interests are invited to endorse and implement. BAS will keep a registry of those that sign up to the code of practice which will help with information for trekking businesses and allow you to show customers you are keen to apply best practice.
The siting, scale and design of the buildking works were considered to be acceptable by Shropshire County Council in that they will provide additional facilities for the existing alpacas, and therefore compliant with policies CS06 of the Shropshire Core Strategy and MD02 of the SAMDev Plan. Shropshire County Council subsequently granted full planning approval in May 2023.
Case Study: 5 Acres Husphins Lane Codsall Wood Staffordshire - New Livestock Barn
Introduction
This application relates to a parcel of land nearly two acres in area, situated to the western side of an access track that extends from the southern side of Husphins Lane, approximately 1.25 miles west of Codsall village and within the Green Belt. In the location of the proposed barn, until recently, was a temporary chicken run due to the bird restrictions for avian flu, which were in place from October 2022 until April 2023.
The Application Site
This application proposes the erection of a steel portal frame agricultural livestock building measuring approximately 7m long by 12m wide by 2.7m to the eaves and 4.2m to the ridge of a gable roof. The front (east-facing) elevation features a roller garage door and three roof lights. The application notes the facing materials are metal cladding to match the existing stable block. The owner currently has 30 goats and five sheep but is looking to double that over the next few months to 60 and ten respectively. There are also two horses and a donkey on site that also need housing so the existing buildings (one stable block and one field, shelter) are not enough to cope with the existing and future demand. The building is also required for kidding and lambing and it will also assist in separating animals at these times.
Impact on Designated Wildlife Sites
Having reviewed the air quality data (from SCAIL) provided by the En-Plan, the Council's ecologist was satisfied that the proposed development will not result in likely significant effects either alone or in-combination to Mottey Meadows SSSI/SAC or other designated wildlife sites in the local area. The process contribution from the proposed development falls far below the critical level, and when considered with other developments in combination, the proposed development can be screened out of further assessment under Habitat Regulations Assessment (HRA).
Policy and Legislative context in relation to this application
The National Planning Policy Framework (2021) s.174 states: “Planning policies and decisions should contribute to and enhance the natural and local environment by: ... … d) minimising impacts on and providing net gains for biodiversity, including by establishing coherent ecological networks that are more resilient to current and future pressures”. NPPF s.180 states that “When determining planning applications, local planning authorities should apply the following principles: a) if significant harm to biodiversity resulting from a development cannot be avoided (through locating on an alternative site with less harmful impacts), adequately mitigated, or, as a last resort, compensated for, then planning permission should be refused...” South Staffordshire Council adopted Local Plan Core Strategy policy EQ1: Protecting, Enhancing and Expanding Natural Assets states that permission will be granted for development that would not cause significant harm to species that are protected or under threat and that wherever possible, development proposals should build in biodiversity by incorporating ecologically sensitive design and features for biodiversity within the development scheme. The Conservation of Habitats and Species Regulations 2017 and the Wildlife and Countryside Act 1981 (as amended); along with the Protection of Badgers Act 1992, provide the main legislative framework for protection of species. In addition to planning policy requirements, the LPA needs to be assured that this legislation will not be contravened due to planning consent. In addition to these provisions, section 40 of the Natural Environment and Rural Communities Act 2006 places a duty on all public authorities in England and Wales to have regard, in the exercise of their functions, to the purpose of conserving biodiversity. Section 41 refers to a list of habitats and species of principal importance to which this duty applies. Natural England Standing Advice which has the same status as a statutory planning response states that survey reports and mitigation plans are required for development projects that could affect protected species, as part of obtaining planning permission.
Planning Appraisal
Paragraph 84 of the NPPF states that planning decisions should enable the sustainable growth and expansion of all types of businesses in rural areas, both through the conversion of existing buildings and well-designed new buildings. Policy GB1 of the Core Strategy states that new buildings within the Green Belt are generally acceptable provided that their purposes are directly related to agriculture or forestry.
As aforementioned, the proposed building would be used as housing for both the existing and proposed goats/sheep/horses/donkey on site, in addition to a kidding/lambing area. The proposed building would allow the applicant to double the number of goats and sheep on the property.
The building has clearly been designed for agricultural purposes with metal cladding walls and roof, a single roller garage door at the front elevation, as well as a single access door at each side elevation. For the above reasons it is considered that sufficient agricultural justification has been provided and the proposals would therefore be compliant with the NPPF and Policy GB1 of the Core Strategy.
Policy EV8 of the South Staffordshire Core Strategy (Agriculture) provides that new buildings should be erected to the least environmentally sensitive locations. The buildings that are accessed via the access track extending from the southern side of Husphins Lane serve agricultural enterprises. The proposed building at 5 Acres would be sited behind existing stables that are visible from Husphins Lane but in a limited capacity given their low height and distance from the highway. Given the distance from the highway, the limited height of the proposed, as well as the suitable agricultural appearance, the proposal would cause no material harm on the character of the rural local landscape, in accordance with Policy EV8.
The proposed building would be accessed via an existing driveway that extends from the access track to the property. As no modifications to the existing access/parking are proposed, County Highways has not been consulted on the proposal. The proposal therefore raises no car parking or highway-related concerns.
In accordance with Local Plan Policy EQ9, all development proposals should take into account the amenity of any nearby residents, particularly with regard to privacy, security, noise and disturbance, pollution, odours and daylight. The proposed building would be located within approximately 150m to the south of the nearest residential properties on the southern side of Husphins Lane (“Little Hayes”). Environmental Health was consulted on the application but did not return comment. Given that the proposed building is located within an area of established agricultural use, and would be utilized to house additional animals (rather than alternative noise-intensive activities), the proposal’s impact on residential amenity would be considered acceptable and compliant with Policy EQ9.
To comply with the guidance contained within Paragraphs 9, 108 and 118 of the NPPF and the Council’s biodiversity duty as defined under section 40 of the NERC Act 2006, new development must demonstrate that it will not result in the loss of any biodiversity value of the site. Due to the Local Planning Authorities obligation to “reflect and where appropriate promote relevant internal obligations and statutory requirements” (Paragraph 2 of NPPF) and the requirement, under paragraph 174 of the NPPF, for planning decisions to minimise impacts on and provide net gains for biodiversity, including by establishing coherent ecological networks that are more resilient to current and future pressures (along with emerging advice within the Draft Environment (Principles and Governance) Bill 2018); the applicant must display a net gain to biodiversity value, through development, as per the requirements of the EU Biodiversity Strategy 2020. Furthermore, Paragraph 180 of the NPPF, requires that “opportunities to improve biodiversity in and around developments should be integrated as part of their design, especially where this can secure measurable net gains for biodiversity”. The LPA’s Senior Ecologist has been consulted on the application and initially returned comments expressing concern over the potential increased emissions associated with doubling the number of animals kept on the property. The agent subsequently provided air quality modelling data (from SCAIL), received 16/6/23. Upon review of the modelling data, the Senior Ecologist returned a response that “I am satisfied that the proposed development will not result in likely significant effects either alone or in combination to Mottey Meadows SSSI/SAC or other designated wildlife sites in the local area.” Whilst the Senior Ecologist had no objection to the proposed development, one condition pertaining to bird boxes and two informatives have been included below.
Conclusion
The proposed livestock building is an acceptable form of development within the Green Belt as its purposes are directly related to agriculture in accordance with Policy GB1 of the Core Strategy. The proposed development raises no neighbouring amenity, ecological or parking or highway related concerns. Approval of this application is therefore recommended, subject to conditions.
Case Study: New Office Building. Alterations to parking layout. Alterations to an existing building frontage. Recladding of existing building and alterations to the roof plain. New display area for garden studios. Solar PV array added to buildings. Henffordd Farm, Old Hope Road, Penymynydd, Chester, CH4 0ES. Application Reference: FUL/000360/23.
Proposal
This is a full application for alterations and renovations to an existing commercial site consisting of the erection of a new Office Building, alterations to existing parking layout. Alterations to an existing building frontage. Recladding of existing building and alterations to the roof plain, a new display area for garden studios. Solar PV array added to buildings.
Site
The former farm complex is located in an area of open countryside outside the settlement boundary of Penyffordd/Penymynydd. The site has had the benefit of planning permission to convert the former agricultural buildings to commercial use for the manufacture and sale of garden studios/sheds and has operated in this way for some years.
Principle of Development
The proposal is for the extension of an existing commercial enterprise and the general principal of the site has been established through the original planning permissions. The most relevant policy in the Flintshire Local Development Plan is PE5, which alllows fro extensions to existing commercial uses. The proposals are all located within the existing site and no extension of the site is proposed. I consider that the general principle of the development of this site is acceptable.
Design and Impact upon local amenity
The site is located outside of the settlement boundary for Penyfordd in the LDP, there is a pair of semi detached dwellings, the closest of which is approximately 25 metres to the south of the site. These dwellings are sufficiently removed from the site that there is no concern over any impacts on their amenity.
The proposal includes the alteration to the existing commercial workshop buildings on site, the erection of a replacement office in place of an existing building on the site frontage, and the introduction of display units on the northern portion of the site. The two units located on the southern part of the site are to be reclad and provided with new insulated roofs with PV panels.
The existing commercial unit, situated facing the site entrance, is to be reclad and slightly extended to provide toilet facilities and serve as a pair of showrooms. An existing buildings located on the road frontage is to be removed and a new office building situated further onto the site. This is a single storey timber clad building of a scale and design appropriate for the location. The garden room display units are small in scale and will not unacceptably impact upon the character or appearance of the area. These units are not, you would imagine, permanent structures and will alternate between different products as required.
In general the amendments to the units are proportionate to the size of the site and maintain the heights and scale of the existing units on site. The office building is better located than the existing building, as the current building interferes with sight lines from the existing access. The site boundaries are screened by established native species hedgerows, and for clarity a condition requiring details of the boundary treatments will be imposed. Where possible it would be preferable to maintain the hedgerows. It is not considered that the proposal will unacceptable impact upon local amenity or the character of the locality.
Solar PV arrays are to be added to the roofs of all buildings.
Access and Parking
The proposal maintains the existing access arrangements, although the access point is widened and improved and new gates are provided. The proposal demonstrates that parking spaces and turning is available within the site. Highways Development Control have raised no objection to the proposal and suggested conditions to ensure that the access and parking arrangements are appropriate. Subject to these conditions it is considered that the proposal is in accordance with policy PC5 of the Flintshire Local Development Plan.
Third party objections have been received regarding the possible impact of traffic on local amenity. As this is an existing commercial site it is considered that this proposal will not necessarily increase the impact of the site from a highways perspective. The suggested conditions will ensure that the site continues to operate in a manner that will not negatively affect local highways and access arrangements.
Conclusion
With all the above points in mind Flintshire Council found that the proposal is an acceptable development of an existing commercial site
Case Study: Meadow Farm Charlton Hill Wroxeter Shrewsbury Shropshire SY5 6PS - Ground and First Floor extensions.
The proposed house extensions would rationalise the existing ad hoc extensions and would result
in a more coherent form of development which would respect and enhance the character and appearance of the original property. There will be no adverse impact upon any Protected Species and the installation of a bat box will improve the biodiversity of the site. The proposal is therefore compliant with policies CS6 & CS17 of the Shropshire Local Development Framework Adopted Core Strategy (2011), MD2 and MD12 of the Shropshire Council Site Allocations and Management of Development Plan (2015), the requirements of the SPD on the Type and Affordability of Housing and National guidance contained within the NPPF 2023.
Further Information
Please call me 07931 541 804 for a free no obligation consultation or email me on simon@en-plan.co.uk. I look forward to talking through any proposals you may have.
En-Plan Consultants look forward to answering any questions you may have as part of a free no obligation consultation to begin the planning and development process.



