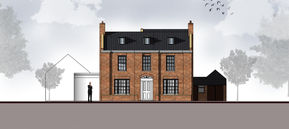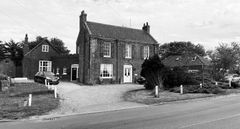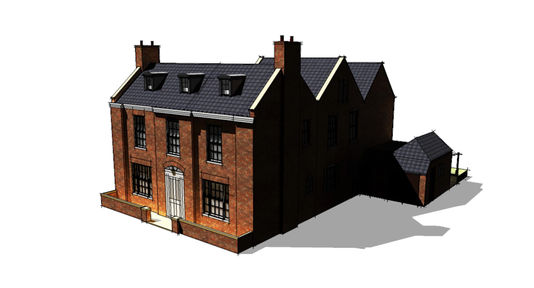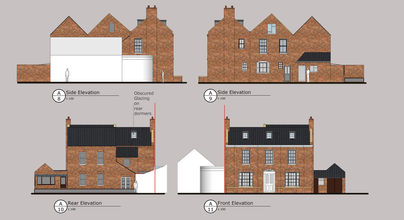
Planning Consultancy:
Property sub-division and the Planning System
This interesting field of planning and property development will allow you to create new planning units within existing buildings and thereby increase either rental yield or overall value of the building by producing more units. It might take different forms such as:
• Conversion of existing non-residential buildings and vacant properties into
dwellings;
• Subdivision of existing houses into maisonette and/or flats;
• Conversion of accommodation above shops into flats.
Property subdivision generally requires planning permission from the local planning authority. This involves submitting a planning application that outlines the proposed development, including the number and layout of the new units, access roads, landscaping, and any other relevant details. The planning authority will assess the application against local planning policies and consider factors such as impact on the local area, infrastructure, and amenity.
Adequate space is a pre-requisite for basic living. There should be enough room for residents to cook, eat, relax and socialise. This standard deals with internal space within new dwellings and is suitable for application across all tenures. It sets out requirements for the Gross Internal (floor) Area of new dwellings at a defined level of occupancy as well as floor areas and dimensions for key parts of the home, notably bedrooms, storage and floor to ceiling height. 2. The requirements of this standard for bedrooms, storage and internal areas are relevant only in determining compliance with this standard in new dwellings and have no other statutory meaning or use.
With sympathetic alterations to the exterior of the existing buildings, conversion is likely to have a lower visual impact on the street scene by preserving the existing building frontage and respecting the character of the
area. It should be noted that property sub-division does not just apply to residential but commercial development as well and we have work on projects to sub-divide a larger commercial unit to allow for smaller units and business to occupy the units and allow more flexibility for the owners.
However, unsatisfactory conversion work can result in accommodation which is of an inadequate size and poor quality. The occupants could be exposed to a number of potential problems, such as overlooking, poor outlook,
overcrowding and lack of amenity space, inadequate light, noise and disturbance from neighbouring premises, and inconvenient and unsafe access.
National Space Standards are in effect whereby the new dwellings formed by sub-division and conversion of existing buildings are required to provide satisfactory accommodation in terms of size and are broadly in line with the requirements of the English Partnerships Minimum
Space Standards, the following minimum internal space standards should be
applied to new subdivided dwellings:
Number of bedrooms / persons Minimum internal space (m2)
1 bedroom homes 51sqm
2 bedroom homes 72sqm
3 bedroom homes 93sqm
4 bedroom homes 106sqm
Building Regulations and Property Sub-division.
Once planning permission has been granted, building regulations come into play to ensure that the construction work meets certain standards. Building regulations cover various aspects of the development, including structural stability, fire safety, accessibility, energy ef ficiency, ventilation, drainage, and electrical and plumbing installations. Compliance with the building regulations is typically required for each individual unit within the subdivision. Party Wall Act: If the subdivision involves building or modifying a shared wall (known as a party wall) with an adjacent property, the Party Wall Act 1996 applies. The Act sets out the requirements for serving party wall notices, reaching agreements with adjacent property owners, and resolving disputes. Subdivisions may require new or modified access points and roads. The local highway authority will have requirements regarding access design, visibility splays, road widths, and parking provision. Compliance with these requirements is necessary to ensure safe and suitable access for the new units. Subdivisions often require connections to water, gas, electricity, and sewage services. The relevant utility providers will have their own requirements and specifications for connections, meters, and infrastructure.
Local authorities in England place increasing emphasis on sustainable development. Subdivisions may be required to meet certain energy efficiency and environmental standards, such as achieving a minimum Code for Sustainable Homes rating or incorporating renewable energy technologies. It's important to note that these regulations are subject to change, and specific requirements can vary depending on the local planning authority and the scale of the subdivision. It's advisable to consult with the local planning department or building control authority to ensure compliance with the relevant building regulations and planning requirements for a property subdivision in England.
Case Study: The Cornerhouse, Hunstanton, Norfolk - Creation of new holiday let by subdivision of the existing unit. Addition of new dormer windows and dwarf wall to the fore. Increase in size of patio area to the rear.
Full planning permission was sought for the subdivision of an existing bed and breakfast/dwelling to allow use as one self-contained holiday let alongside assocated dwellinghouse. Dormer windows are proposed alongside internal alterations.
The site is located off Cromer Road, Old Hunstanton and comprises a Grade II Listed Building and it's curtilage. The application site is wholly within the Development Boundary for Old Hunstanton as outlined on inset map G67 of the SADMPP (2016) of the North Norfolk Local Plan. Hunstanton is a seaside town located on the Norfolk coast in eastern England. The history of Hunstanton stretches back thousands of years, with evidence of human activity in the area dating back to the prehistoric era. Archaeological discoveries in and around Hunstanton indicate that the area has been inhabited since the Mesolithic period, around 10,000 BC. Stone tools and other artifacts have been found, suggesting that early hunter-gatherer communities lived in the region. The Romans established a presence in the area during the 1st century AD. They built a fort on the nearby cliffs at what is now called Hunstanton Cliff. The fort served as a strategic outpost, guarding the Wash estuary and protecting the eastern coast from seaborne invasions. After the Roman withdrawal from Britain in the 5th century, the area became part of the Anglo-Saxon kingdom of East Anglia. Hunstanton was mentioned in the Domesday Book of 1086, a comprehensive survey of England ordered by William the Conqueror. It was recorded as "Hundestantune," meaning "Hunstanton village." Development as a Resort: The modern development of Hunstanton as a seaside resort began in the early 19th century. In the early 1800s, the local landowner, Henry Styleman Le Strange, recognized the tourism potential of the area and initiated a project to transform Hunstanton into a fashionable holiday destination. He commissioned the construction of a grand hotel, The Golden Lion, which opened in 1846. As the railway network expanded in the 19th century, it became easier for people to travel to Hunstanton, leading to an increase in visitors. The town grew rapidly, and numerous hotels, guesthouses, and villas were built to accommodate the growing number of tourists. The arrival of the railway in 1862 further boosted the popularity of the resort. During World War II, Hunstanton played a role in the defense of the eastern coast of England. The town was heavily fortified, and a number of pillboxes and other defensive structures were built along the coastline to guard against potential German invasions. In recent decades, Hunstanton has continued to thrive as a popular seaside resort, attracting tourists with its sandy beaches, distinctive striped cliffs, and traditional seaside attractions. The town has also seen some modern development, with new amenities, accommodations, and leisure facilities being added. Today, Hunstanton remains a popular holiday destination, offering a mix of traditional seaside charm, natural beauty, and historical interest. Its rich history, scenic location, and family-friendly attractions make it an appealing choice for visitors seeking a coastal getaway in the United Kingdom.
Access is proposed to be retained as existing, with a dual-access driveway to Cromer Road. The existing parking area to the front of the building will be improved to allow further space for vehicles to park.
The existing building was most recently in use as a Bed and Breakfast with associated owners' accommodation. According to information available to the LPA, up to six bedrooms were let at any one time. The proposal seeks consent to change the use parts of the dwelling previously used as the B&B to allow use as one self-contained holiday let. The proposed holiday let use is considered to give rise to fewer vehicle movements than the unrestricted bed and breakfast.
External alterations include the addition of dormers to the front roof slope and replacement of dormer windows to the rear. An existing patio space will be extended to the rear of the dwelling. The remaining alterations are internal and include the creation of a hidden bookcase doorway to subdivide the units.
The application seeks consent for the change of use of an existing dwelling/bed and breakfast to allow use of the front portion of the dwelling as a self-contained holiday let alongside the owners accommodation. Limited external changes are proposed, including the addition of dormers on the front facing roof slope and the replacement of existing dormers to the rear.
With the previous bed and breakfast use generating high levels of traffic, the proposed holiday let is not considered likely to lead to highways impacts to an extent that would warrant refusal. The use of the front of the site as a single holiday let, when combined with the retained owners accommodation to the rear, is unlikely to exceed the historic levels of traffic associated with the unrestricted B&B use. For the avoidance of doubt, a condition was recommended to ensure compliance with the traffic management plan submitted as part of this application. Wuth the attachment of said conditon the Plannig Authority concluded there was no detriemntal impact upon highways and access in the locality.
Overall, the development is considered to comply with the NPPF (2021), Policies CS08, CS10 and CS12 of the Core Strategy (2011) and Policies DM11 and DM15 of the Site Allocations and Development Management Policies Plan (2016).
How En-Plan can assist you with Proeprty Sub-division
En-Plan have extensive experience in this field and can provide you with full working drawings for any property sub-division project and thereby allow you to get accurate quotations from Builders and give you the knowledge that you are working to an approved specification. Please refer to our Planning Consultancy page for more information.











